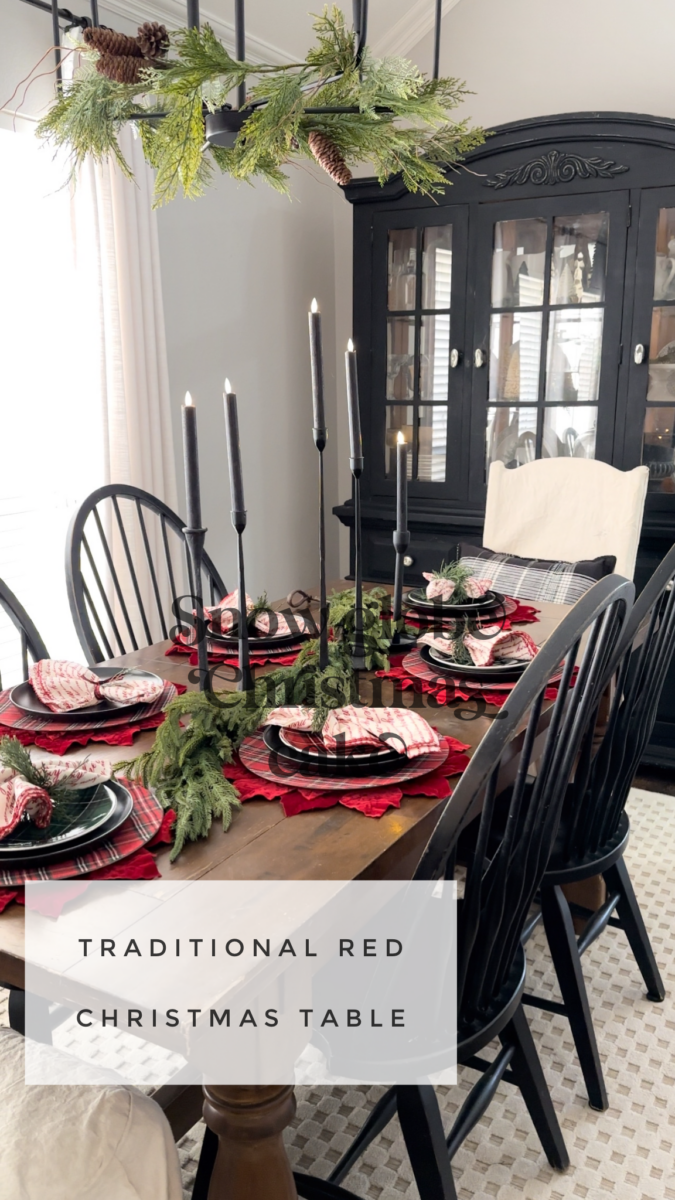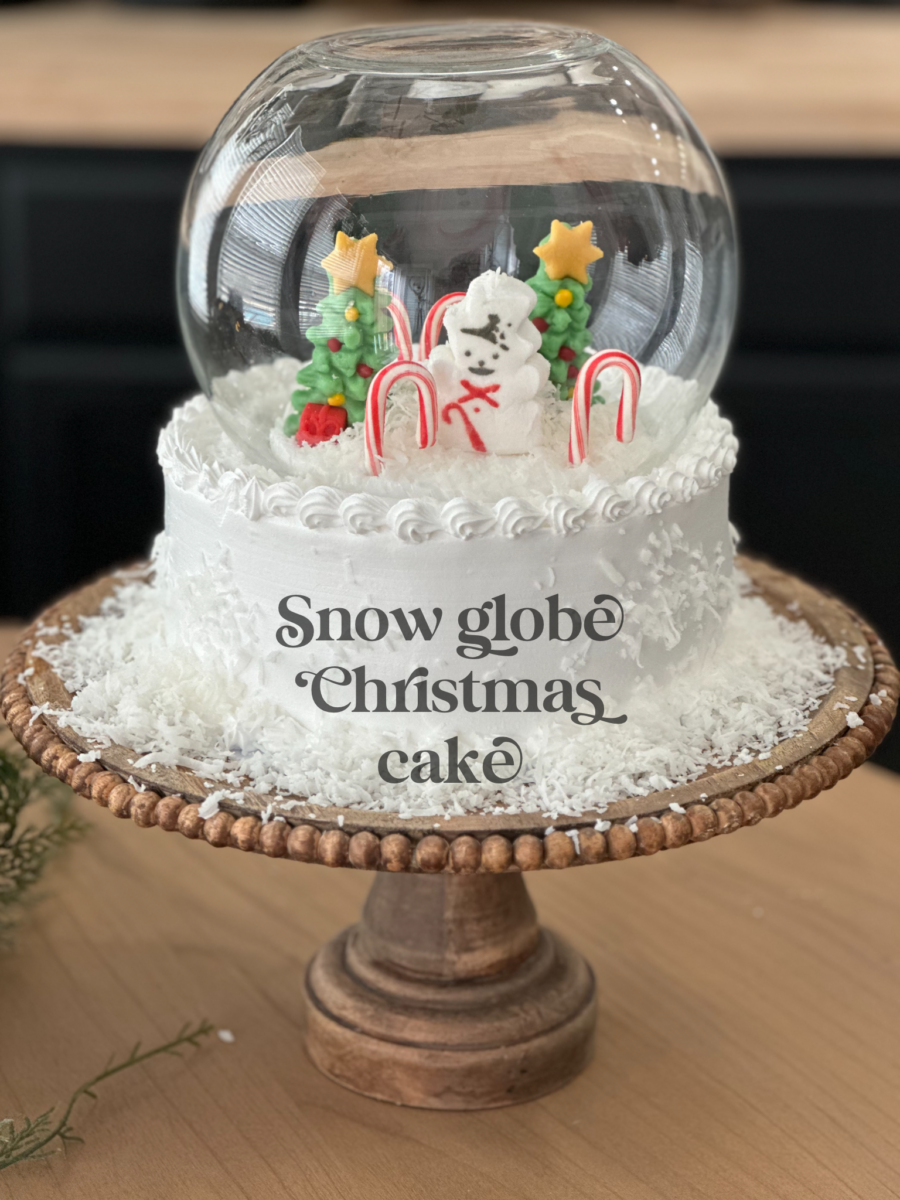
Welcome to my home…in my dreams! Y’all I had the pleasure of staying at the Magnolia Hillcrest Estate in Waco with some girlfriends and what a fabulous time we had. This home is just amazing and too good not to share. Come along as I show you through the home and what my favorite spaces are (hint I love them all, lol)
If you need a place to stay on your visit to Waco, grab your friends and family and book this home. The cozy vibes and rich history will make your stay even more exciting. I was totally inspired by every detail. As you enter the large colonial front porch you’ll find pots over flowing with ivy and hydrangeas.
Entryway

The large open entryway is very grand yet so cozy and inviting . I love how she created a focal point with the round table in the center with a large antique newspaper booklet and a welcome journal . The large black pew bench is a nice place to sit and remove shoes or take in the view.

Library

Straight ahead you see the stunning library. The rich black built-ins with the colorful books is quite a statement. A simple seating area flanks the bookcase and the doors let in so much natural light.

Dining Room

The dining room had my heart. I couldn’t stop staring and taking it all in. The clack fireplace and builtins create a nice balance with the library builtins. The vintage mirror reflects the gorgeous chandelier. To add warmth to the black table, 8 uniquely shaped wood chairs give a little whimsey to the setting. The white fabric covered chairs add the perfect amount of softness-and they were super comfy as well.

I love how the shelves were simply styled with the pops of white and antique books for texture. The antique brass hardware added a bit of elegance.


The greenery is so gorgeous throughout the home . I actually bought some from the Magnolia Home store because I loved it so much. It’s the perfect color green and looks so natural.

Bedroom/Office

The office combined bedroom is stunning with the rich woodwork and dark ceiling. The paneling and fireplace give this a sophisticated vibe that’s so cozy.

Bathroom

This is the first room you see with shiplap. I love how she balanced the white shiplap with the warm wood toned vanity. But what had my heart here are these floors, that tile is to die for. The pop of black combined with the finishes really gives this space a personality like no other..
I also love the large subway tiled shower, very inviting!

Kitchen

The kitchen is what kitchen dreams are made of friends. The cabinet color is so beautiful . The open glass cabinets brighten up the look of the cabinets and the antique brass gives the perfect amount of warmth. The counters are so gorgeous with large grey and gold veining, so unique.

This stove feature is my favorite. Having the see through opening, white brick and wood mantel make the dreamiest collection and statement area.
Kitchen Dining

There is a large round table in the eat in kitchen dining area. My favorite piece is the chippy vintage buffet hutch . The large french doors and window have a beautiful view out to the large back porch. This entire room has so much natural light and a cheerful vibe all throughout.
Great room

I love the double couches facing each other for conversation. The deconstructed chairs and vintage doors on the tv cabinet give so much warmth and texture in the soon with all the soft textiles.
Laundry Room

This laundry room is total goals! I am a big fan of wallpaper and this print is darling. Of course I love the black and white color scheme so much. the large black octagon floors really make the cabinets and wall parer pop.
Master Bedroom

I love this black canopy bed with the crisp white bedding. There is beautiful woodwork on the walls that gives it a more formal feel. Two upholstered chairs provide a nice sitting area for guests to relax.
Powder Bathroom

The cute powder bath has a very feminine vintage looking wallpaper that looks perfect paired with the marble floors and vanity.
Twin Guest Room

The twin bedroom is where I stayed and it was so cozy. The room was small with an angled ceiling but the bedding and layout created a very comfortable setting. The large rug gave a warm anchor to the black beds and a little whimsey with the unique pattern. I loved the black sconces on the wall. It’s a great way to add extra reading light without needing to add table lamps.
Queen Guest room

This large room with black iron beds is so beautiful paired with the grey blue paint and bead board feature. The shiplap ceiling gives a cozy texture and bright vibe.
Guest Bathroom

How darling is this bathroom with the penny tiles. It’s such a darling welcome and feature to the upstairs area. It’s a small space and I love how they added the vanity. It has a small pedestal sink so the extra counter space is much needed.
Back Porch

I loved sitting on the large back porch. It has a beautiful view of the grounds to relax with a cup of coffee or sweet tea.
Back Yard

This cute little playhouse sits on the back lawn near a fire pit seating area. The landscape is beautiful with ferns and huge magnolia trees.

Are you as inspired as I am? I mean every room is so well designed . I hope you enjoyed the little tour, I was so happy to share it with you.
If you ever go to Waco, be sure to check out this gorgeous home – the Magnolia Hillcrest Estate. I’m sure it books way out in advance to plan out accordingly.
Happy Decorating

